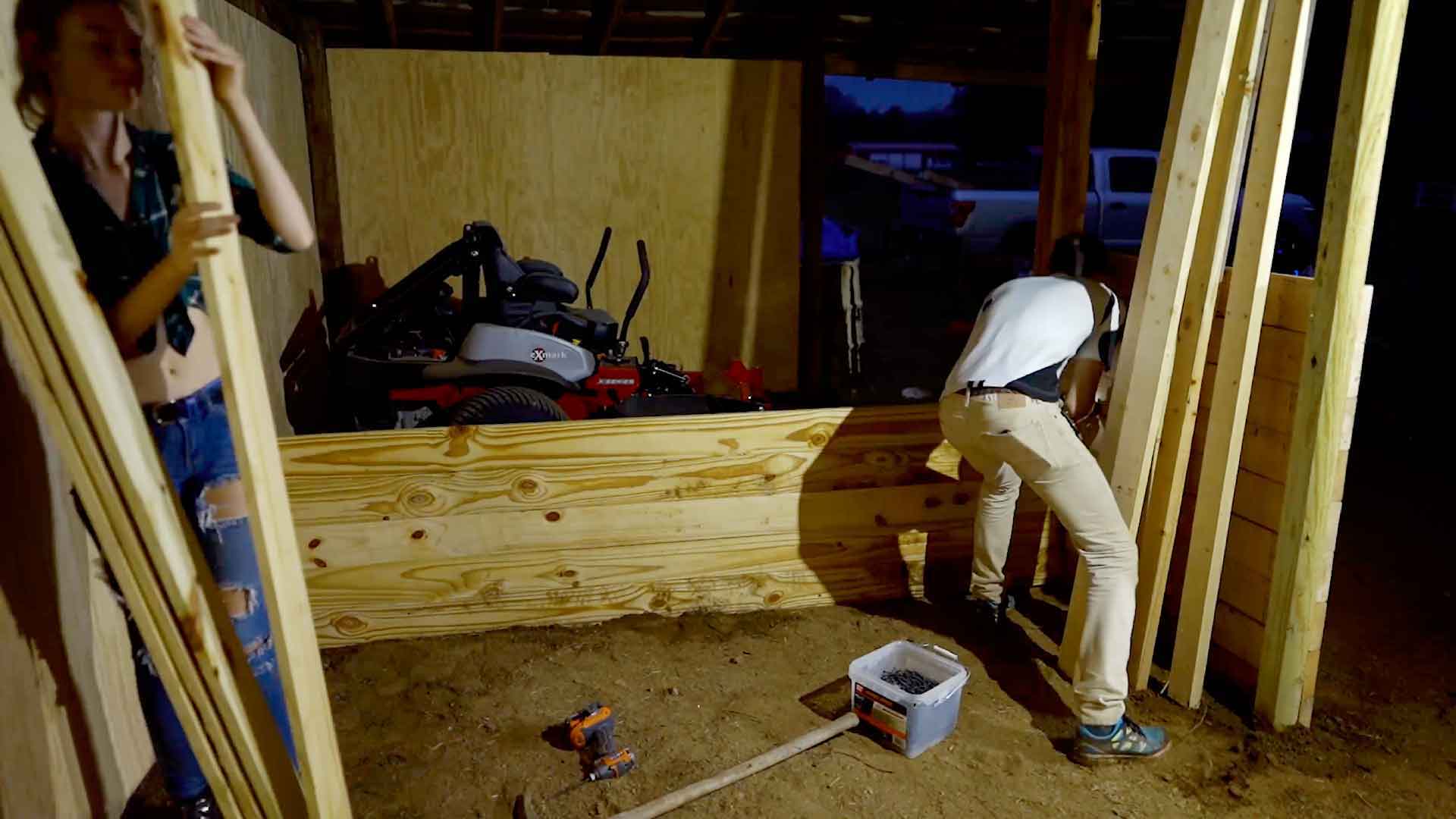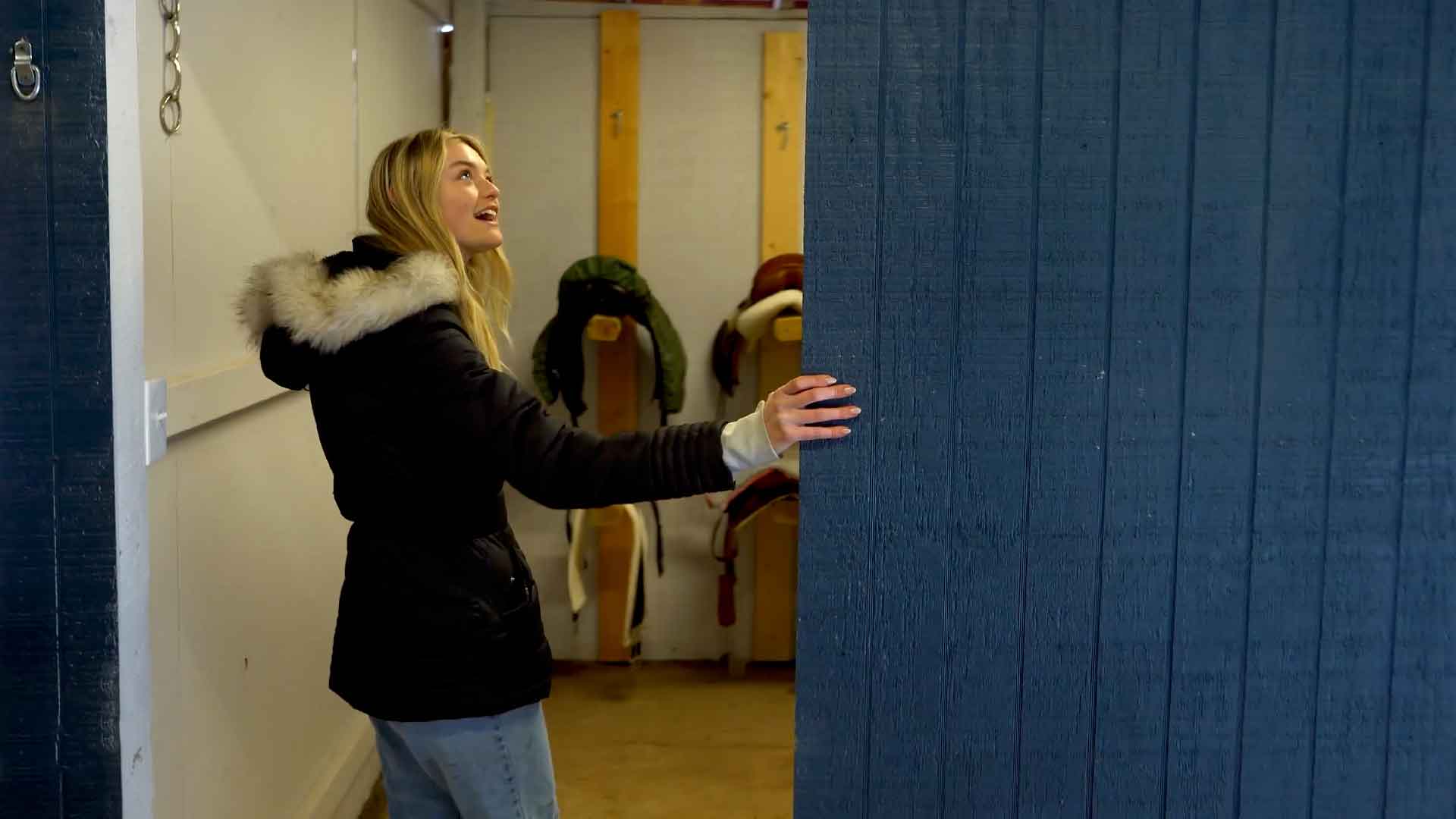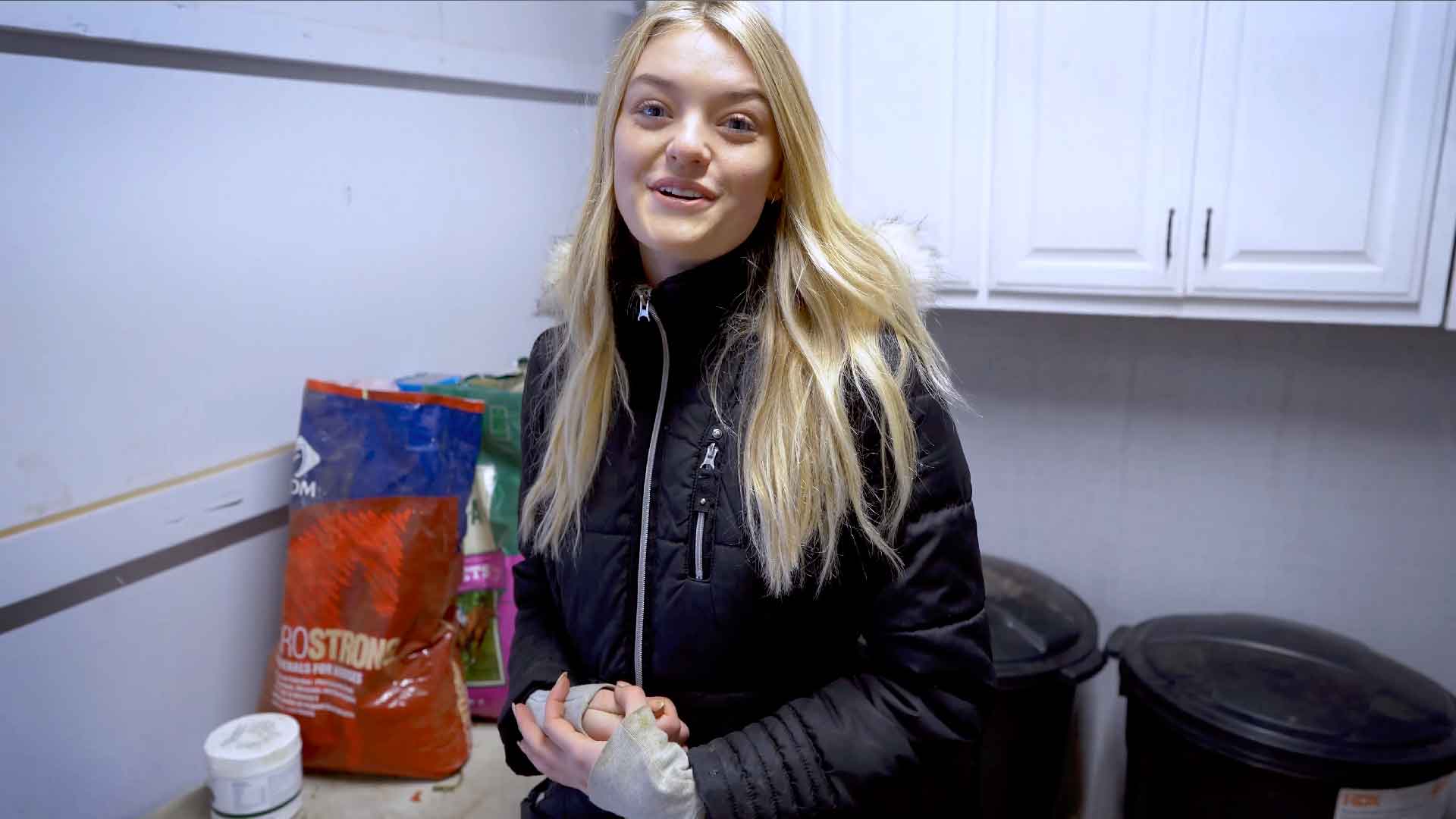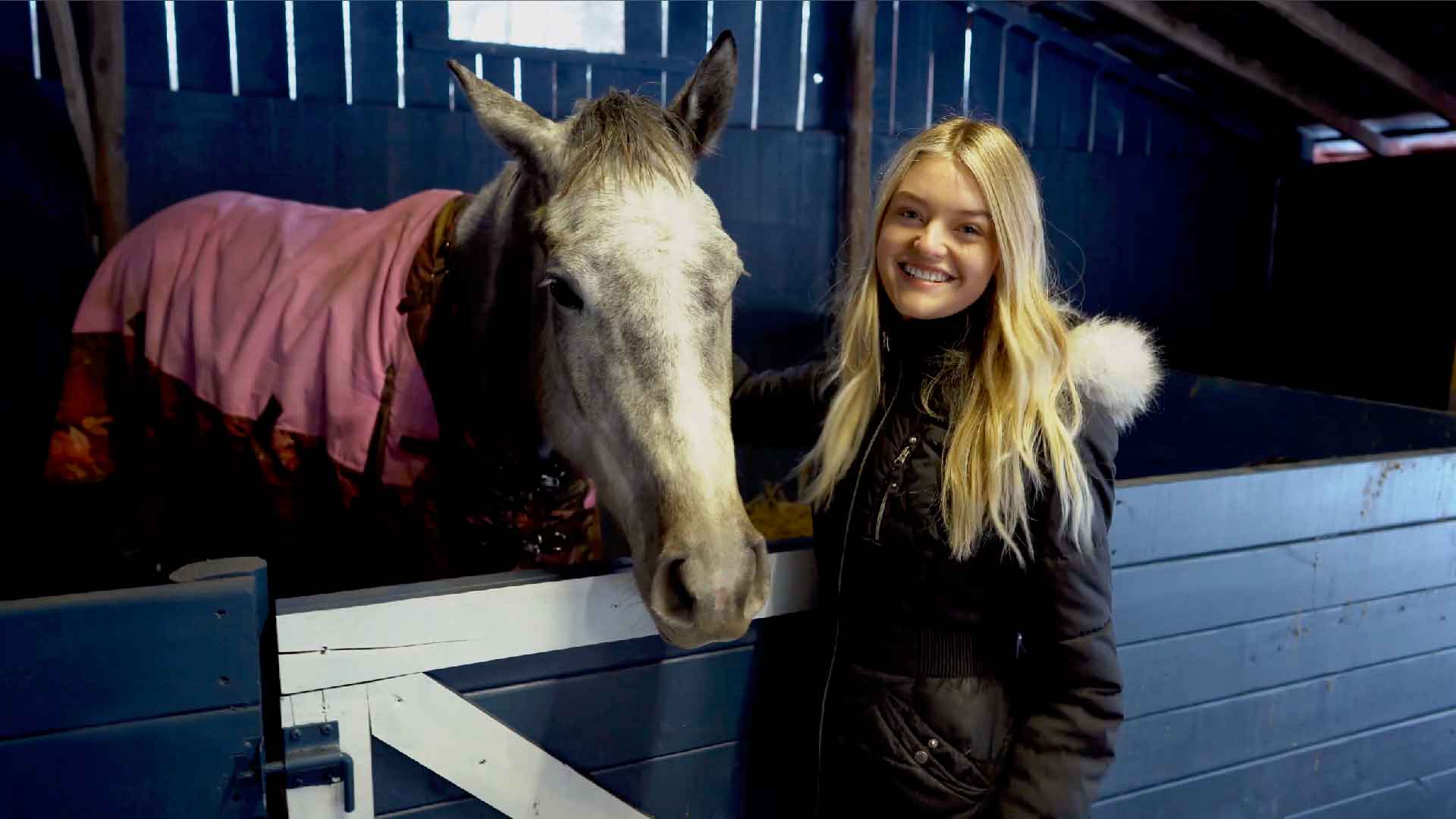Building horse stalls in an existing barn is hard work for just two people. But, when the two people are go-getters like Willow Hand and her fiancé, Josh Knight, it’s not hard to appreciate what they accomplish in this Backyard Life video.
In the first installment of Willow’s two-part “making-of” video series, she and Josh discuss the initial planning that went into their barn-to-horse stable renovation. Namely, determining where the stalls, feed, and tack rooms will be positioned, and the overall design scheme she has in mind.
With renovation planning and preliminary repairs complete, this follow-up video documents the couple installing framing and siding to their horse stalls, tack room and feed room.

Horse Stall Buildout
To build each horse stall, Willow and Josh start by digging post holes that horizontal fence boards will be fastened into. Once the fence boards have been fastened, Josh pours concrete in each hole to solidify the structure. Finally, they cut and fasten beadboard siding to each of the stall frames.

Tack Room Buildout
Next, Willow and Josh install their tack room framing and walls. Willow outfits the room so it’s truly functional for her dressage, jumping and western saddles. She also adds a set of cabinets to hold helmets, and hangers for her full collection of saddle pads.
On the opposite wall are hooks to hold Willow’s set of bridles and fly hoods. She’s quite happy with how the room turns out. Especially the fact that it utilizes the barn’s existing slab floor and is walled out from floor to roof. This feature limits the amount of dust in the room.

Feed Room Buildout
In addition to serving as hay bale storage, Willow outfits this room with large plastic cans to hold various types of feed (with lids to keep critters out), as well as cabinets for medicines and supplements.
Willow finishes the room off with a large table she’ll use for mixing various feeds to accommodate each horse’s unique nutritional needs.

The Finishing Touches
Willow and Josh finish out by giving their barn a beautiful blue and white color scheme. While it’s not typical for a horse barn to be painted like the interior of a home, it suits their style just fine.
Finally, the space originally planned for Willow’s Exmark mower is instead being used to temporarily house their new Shetland pony.
We hope Willow’s barn remodel provides inspiration for your own buildout!
Want to get started on your own stall barn build or renovation? If so, check out this useful planning guide our friends at Morton Buildings have created.
Looking to outfit your stable with a riding arena? Then, look no further than these tips our friends at Morton Buildings have put together with just that in mind.



