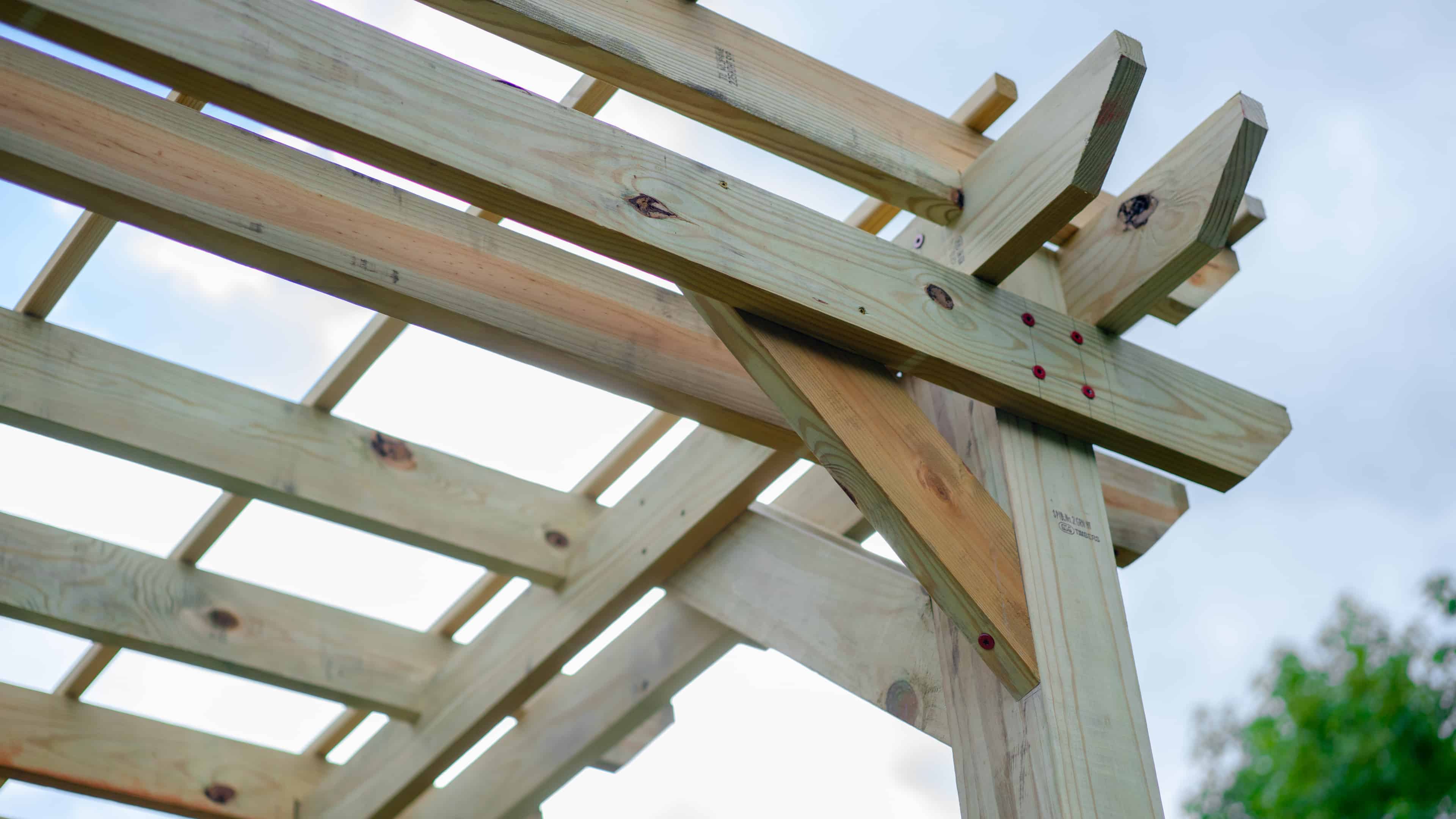Want landscape inspiration for your active family? If so, see how the Stinchcomb Family’s backyard play and relaxation spots provide something for the entire family.
Join landscape design expert and Dream Yards host Jane Waldrop as she tours the Stinchcomb family’s North Atlanta dream yard—just steps from the Chattahoochee River!
Landscape Inspiration: Accessibility and Nature
Soon after arriving at Matt and Jenny’s coastal-inspired home, the couple was asked to point out the landscape inspiration behind their dream yard. Matt notes their home’s stone accents that play off the Chattahoochee River’s rock-lined banks. Jenny wanted a simple, functional home—and a pool that resembled a traditional “watering hole.” Whether 8:00 in the morning or 10:00 at night, the Stinchcombs dreamed of a home that provided access to their entire backyard.
Family Favorites
When asked about their favorite backyard spots, Matt quickly mentions the pool—their kids’ favorite place to play! A close second, he notes, is the fire pit river deck in the rear of their yard. Primarily in the fall, it’s a special place, Matt says. Jenny’s favorite yard feature, hands down, is its accessibility to the Chattahoochee River. Having grown up floating the “Hooch” since childhood, being able to do the same thing now is a dream come true, she says.
A Reflection of Togetherness
We asked how the Stinchcomb’s dream yard is a reflection of their family, and received feedback that was, well, all about the outdoors! Jenny points out the flexibility their outdoor living spaces provide. From a back porch and river deck to unwind on, to the river, pool and interactive game areas to play in, there’s a “pocket” for everyone, she says.
Partners in Yard Perfection
Matt and Jenny end our visit by thanking their landscape partners at Imagescapes for creating, and maintaining, their dream yard. Having worked together since the couple moved in years ago, Matt points out that the success is due in large part to the Exmark mowers Imagescapes exclusively uses.
Now that you’ve had a taste, what will your dream yard look like?

